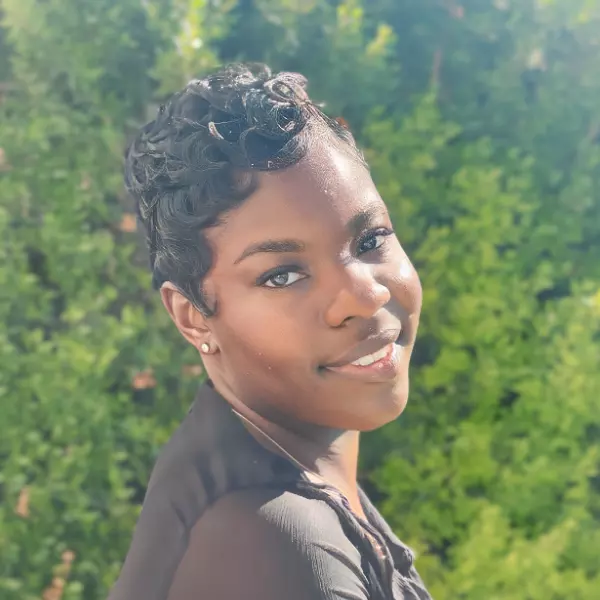$1,900,000
$1,975,000
3.8%For more information regarding the value of a property, please contact us for a free consultation.
4 Beds
3 Baths
2,605 SqFt
SOLD DATE : 09/06/2024
Key Details
Sold Price $1,900,000
Property Type Single Family Home
Sub Type Single Family Residence
Listing Status Sold
Purchase Type For Sale
Square Footage 2,605 sqft
Price per Sqft $729
Subdivision Montbury On The Hill (Mby)
MLS Listing ID OC24131269
Sold Date 09/06/24
Bedrooms 4
Full Baths 2
Half Baths 1
Condo Fees $190
Construction Status Turnkey
HOA Fees $190/mo
HOA Y/N Yes
Year Built 1985
Lot Size 9,600 Sqft
Property Description
Watch the video!! What an amazing, unobstructed view this home has of Saddleback Mountain! It is a delightful two-story home situated in the exclusive community of Montbury on the Hill. Nestled in North Lake Forest, this sought after community boasts wide streets, customized homes, equestrian and hiking trails, two private tennis courts & four pickleball courts all for enhancing your daily enjoyment. Located close to everything, yet you will feel like you are in the country! Simple elegance describes the beauty of this home with volume ceilings throughout, spacious open floor plan with many windows & doors welcoming natural light throughout the home. Beautifully remodeled kitchen with stainless steel appliances - five burner gas range, refrigerator, & dishwasher; granite countertops, upgraded kitchen sink and fixtures, upgraded cabinetry, & breakfast nook. Delight in washing dishes looking at the beautiful view of Saddleback Mountain & the gorgeous backyard. The spacious backyard boasts a built-in barbecue, fabulous pool & spa, outdoor speakers, unobstructed views, & complete privacy. Find peace & tranquility here after a busy day. The main bedroom is light and bright complimented by a volume ceiling, great window patterns & a fireplace for ambiance! You will love the fully remodeled master bathroom with separate tub & shower, new vanity, sinks & fixtures, and his & her closets. Spacious secondary bedrooms & fully remodeled secondary bathroom complete the upstairs. Downstairs you will find the remodeled guest bathroom with quartz countertop, new vanity, fixtures & lighting, and the laundry room. Custom baseboards & crown molding, hardwood flooring, new carpet, plantation shutters, recessed lighting, & freshly painted interior all enhance the beauty & appeal of this home. New PEX piping throughout! Just what you have been hoping for - a large 3-car garage, with fully finished walls, epoxy flooring & built-in cabinetry & new electrical panel. Newer furnace, A/C condenser, & ducting. Newer Hoyt lightweight concrete shingle roof completes the improvements for this top to bottom fabulous home!!! Delight in walking with picnic basket in hand to the summer evening concerts in Pittsford Park just a block away. Distinguished award-winning schools. Lake Forest Elementary School is within easy walking distance. Close to the Toll Roads, freeways, shopping, & dining. This home is a must-see! Make this exceptional home your very own!
Location
State CA
County Orange
Area Ln - Lake Forest North
Interior
Interior Features Built-in Features, Breakfast Area, Ceiling Fan(s), Crown Molding, Cathedral Ceiling(s), Separate/Formal Dining Room, Granite Counters, Quartz Counters, Recessed Lighting, All Bedrooms Up
Heating Central, Forced Air
Cooling Central Air
Flooring Carpet, Wood
Fireplaces Type Family Room, Gas Starter, Living Room, Primary Bedroom, Wood Burning
Fireplace Yes
Appliance Dishwasher, Disposal, Gas Range, Microwave, Refrigerator, Water To Refrigerator, Water Heater
Laundry Laundry Room
Exterior
Exterior Feature Barbecue
Parking Features Concrete, Door-Multi, Direct Access, Door-Single, Driveway, Garage Faces Front, Garage, Garage Door Opener
Garage Spaces 3.0
Garage Description 3.0
Fence Block, Wrought Iron
Pool Filtered, Gas Heat, Heated, Permits, Private
Community Features Biking, Curbs, Hiking, Horse Trails, Park, Storm Drain(s), Street Lights, Suburban, Sidewalks
Utilities Available Cable Connected, Electricity Connected, Natural Gas Connected, Phone Connected, Sewer Connected
Amenities Available Horse Trail(s), Pickleball, Tennis Court(s), Trail(s)
View Y/N Yes
View Park/Greenbelt, Hills, Mountain(s)
Roof Type Concrete
Accessibility None
Porch Brick, Concrete, Covered
Attached Garage Yes
Total Parking Spaces 3
Private Pool Yes
Building
Lot Description Front Yard, Sprinklers In Rear, Sprinklers In Front, Lawn, Landscaped, Near Public Transit, Sprinkler System
Story 2
Entry Level Two
Sewer Public Sewer
Water Public
Level or Stories Two
New Construction No
Construction Status Turnkey
Schools
Elementary Schools Lake Forest
Middle Schools Serano
High Schools El Toro
School District Saddleback Valley Unified
Others
HOA Name Monrtbury HOA
Senior Community No
Tax ID 61351106
Security Features Carbon Monoxide Detector(s),Smoke Detector(s)
Acceptable Financing Cash, Cash to New Loan, Conventional
Horse Feature Riding Trail
Listing Terms Cash, Cash to New Loan, Conventional
Financing Cash
Special Listing Condition Standard, Trust
Read Less Info
Want to know what your home might be worth? Contact us for a FREE valuation!

Our team is ready to help you sell your home for the highest possible price ASAP

Bought with Xiaolin Sun • Universal Elite Inc.







