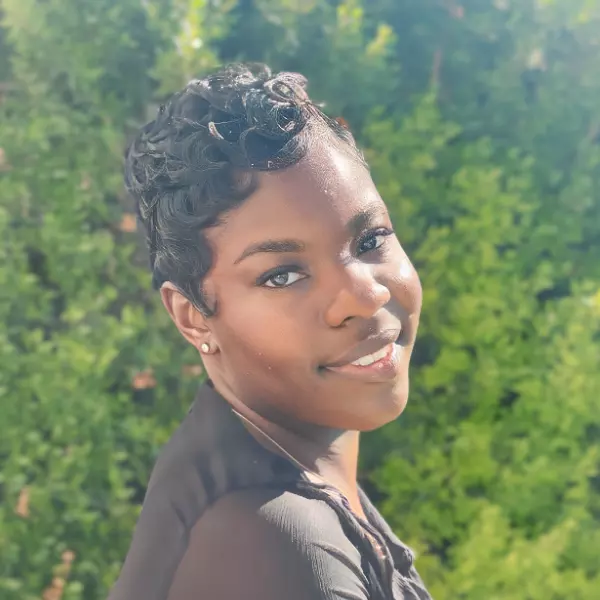$1,650,000
$1,695,000
2.7%For more information regarding the value of a property, please contact us for a free consultation.
3 Beds
2 Baths
1,751 SqFt
SOLD DATE : 05/02/2024
Key Details
Sold Price $1,650,000
Property Type Single Family Home
Sub Type Single Family Residence
Listing Status Sold
Purchase Type For Sale
Square Footage 1,751 sqft
Price per Sqft $942
Subdivision Ventura Heights - 0269
MLS Listing ID V1-20706
Sold Date 05/02/24
Bedrooms 3
Full Baths 1
Three Quarter Bath 1
HOA Y/N No
Year Built 1951
Lot Size 0.266 Acres
Property Description
-Accepting Backup Offers-Welcome to luxurious coastal living in the highly desirable Ventura Heights hillside neighborhood! This recently remodeled single level home offers breathtaking views of the ocean, islands, marina, and city. Rare opportunity to enjoy a single story home on the hillside with big views!The front yard is elegantly landscaped and enclosed by a large, privacy-providing hedge. As you step inside, you'll be greeted by an abundance of natural light streaming through large double sliding doors and large windows that frame the stunning vistas. The open-concept kitchen, living, and dining area is both spacious and inviting, leading to an entertaining deck with equally captivating views. If you love cooking, you'll be delighted by the well-appointed kitchen, featuring a generous island with quartz countertops and high-end Bosch stainless steel appliances. Adjacent to the kitchen, you'll find a convenient laundry room/pantry. Cozy fireplaces in both the living room and guest bedroom add warmth and character. The primary bedroom is a haven of natural light and generous space. The ensuite bathroom has been tastefully remodeled and features a beautiful, enclosed shower. The large room, situated off the kitchen with a separate entrance, is currently used as a gym/office, but was recently built out for a music studio and the dividing wall and glass is a double wall with heavy duty insulation. This is perfect for musicians, writers, artists or explore the possibilities of a third bedroom, media room, or....The exceptional backyard is thoughtfully terraced and boasts citrus, apple, apricot, peach, fig, and avocado trees. The exterior of the home has been recently painted and gutters have been replaced. Nice 2 car garage that opens to a private side yard with a pad that is wired for a hot tub. This home is conveniently located near shopping, downtown, the beach, and freeway access. Don't miss the opportunity to experience this remarkable property - it's a must-see!
Location
State CA
County Ventura
Area Vc29 - Hillside Above Poli St./ Foothill Rd
Interior
Interior Features Living Room Deck Attached
Fireplaces Type Living Room
Fireplace Yes
Appliance Dishwasher, Gas Range, Microwave, Refrigerator
Exterior
Parking Features On Street
Garage Spaces 2.0
Garage Description 2.0
Fence Masonry
Pool None
Community Features Suburban
View Y/N Yes
View City Lights, Coastline, Marina, Ocean
Porch Deck
Attached Garage Yes
Total Parking Spaces 2
Private Pool No
Building
Story 1
Entry Level One
Sewer Public Sewer
Water Public
Level or Stories One
Schools
Elementary Schools Loma Vista
Middle Schools Cabrillo
High Schools Ventura
Others
Senior Community No
Tax ID 0740023080
Acceptable Financing Submit
Listing Terms Submit
Financing Conventional
Special Listing Condition Standard
Read Less Info
Want to know what your home might be worth? Contact us for a FREE valuation!

Our team is ready to help you sell your home for the highest possible price ASAP

Bought with Tori Horowitz • Compass


