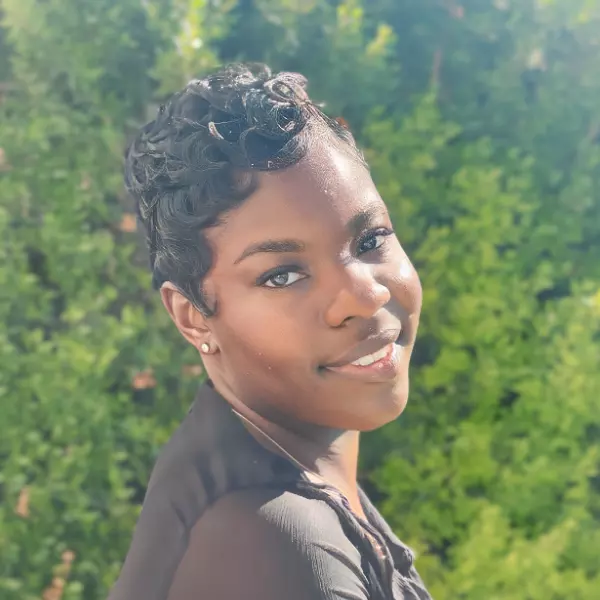$975,000
$975,000
For more information regarding the value of a property, please contact us for a free consultation.
4 Beds
4 Baths
3,322 SqFt
SOLD DATE : 04/14/2023
Key Details
Sold Price $975,000
Property Type Single Family Home
Sub Type Single Family Residence
Listing Status Sold
Purchase Type For Sale
Square Footage 3,322 sqft
Price per Sqft $293
Subdivision Lantana (32245)
MLS Listing ID FR23029214
Sold Date 04/14/23
Bedrooms 4
Full Baths 3
Half Baths 1
Condo Fees $118
HOA Fees $118/mo
HOA Y/N Yes
Year Built 2000
Lot Size 10,454 Sqft
Property Description
Welcome to Lantana, the biggest floor plan in the community which consists of four bedrooms, a den, 3.5 baths, including a detached casita. Upon walking through the main gate there is a natural stone covered courtyard. The mature palm trees create a beautiful canopy over the courtyard; allowing for ample shade, especially lovely during those hot desert days. As you walk through the front door, a spacious layout unfolds into the living room with fantastic views of the pool and waterfall. The backyard is surrounded by fully grown fruit-bearing trees. The kitchen has an open layout which is connected to the nook and family room. One wing of the house contains the den, half bath, and two bedrooms that share a full bath with two sinks. On the other wing is the master suite. The house was fully remodeled in May 2021 with a lot of love and attention to detail. Some incredible new additions include: new Italian cabinets in the kitchen and stainless-steel appliances, quartz countertops with a waterfall island in the kitchen, new cabinets in all bathrooms. Additionally, there is new flooring throughout the entire home— a combination of natural stone in the common living areas and European ¾” oak (resistant to desert weather) in the bedrooms and den. The entire interior and exterior had been painted and two brand new AC units has been installed.
Location
State CA
County Riverside
Area 322 - North Palm Desert
Rooms
Main Level Bedrooms 4
Interior
Interior Features Ceiling Fan(s), Granite Counters, Pantry, Storage, Unfurnished, Bar, All Bedrooms Down, Jack and Jill Bath, Walk-In Pantry, Walk-In Closet(s)
Heating Central
Cooling Central Air
Fireplaces Type Family Room, Primary Bedroom
Fireplace Yes
Appliance Built-In Range, Double Oven, Dishwasher, Electric Oven, Freezer, Gas Cooktop, Disposal, Gas Water Heater, Refrigerator, Self Cleaning Oven, Water To Refrigerator, Water Heater, Water Purifier
Laundry Washer Hookup, Gas Dryer Hookup, Laundry Room
Exterior
Exterior Feature Barbecue, Lighting
Parking Features Door-Multi, Garage
Garage Spaces 3.0
Garage Description 3.0
Fence Brick
Pool In Ground, Private, Waterfall
Community Features Dog Park
Utilities Available Cable Connected, Electricity Connected, Natural Gas Connected, Phone Available, Water Connected
Amenities Available Dog Park
View Y/N Yes
View Neighborhood, Pool
Roof Type Tile
Attached Garage Yes
Total Parking Spaces 3
Private Pool Yes
Building
Lot Description 0-1 Unit/Acre
Story 1
Entry Level One
Sewer Public Sewer
Water Public
Level or Stories One
New Construction No
Schools
Elementary Schools Abraham Lincoln
Middle Schools Palm Desert
High Schools Palm Desert
School District Desert Sands Unified
Others
HOA Name The Management Trust
Senior Community No
Tax ID 624400006
Security Features Security Gate,Key Card Entry
Acceptable Financing Conventional
Listing Terms Conventional
Financing Conventional
Special Listing Condition Standard
Read Less Info
Want to know what your home might be worth? Contact us for a FREE valuation!

Our team is ready to help you sell your home for the highest possible price ASAP

Bought with Lianna Shahinyan • One Stop Real Estate & Finance







