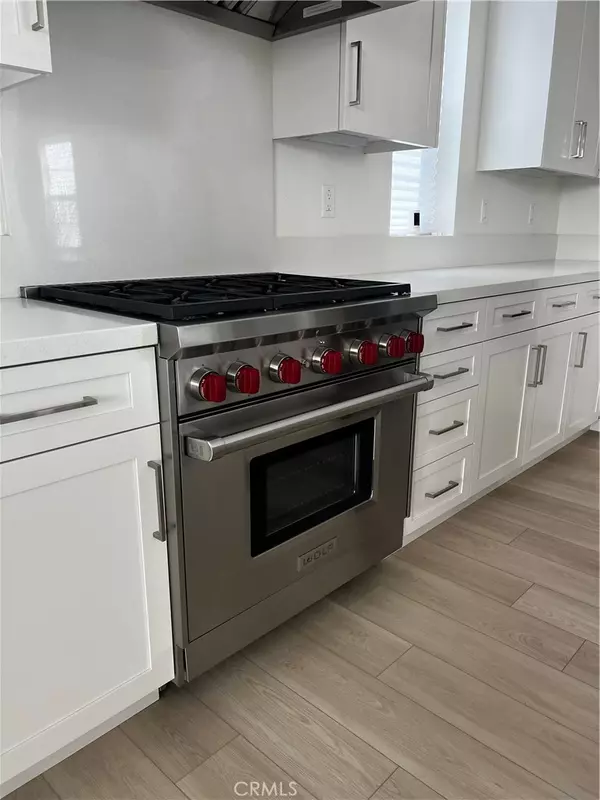27272 Debut PL Valencia, CA 91381
4 Beds
3 Baths
2,872 SqFt
OPEN HOUSE
Sun Jan 19, 1:00pm - 4:00pm
UPDATED:
01/18/2025 02:12 AM
Key Details
Property Type Single Family Home
Sub Type Single Family Residence
Listing Status Active
Purchase Type For Sale
Square Footage 2,872 sqft
Price per Sqft $435
Subdivision Sage (Sage5P)
MLS Listing ID SR25012062
Bedrooms 4
Full Baths 3
Condo Fees $240
Construction Status Updated/Remodeled,Turnkey
HOA Fees $240/mo
HOA Y/N Yes
Year Built 2023
Lot Size 4,491 Sqft
Property Description
Location
State CA
County Los Angeles
Area Fptv - Fivepoint Valencia
Rooms
Main Level Bedrooms 1
Interior
Interior Features Breakfast Bar, Built-in Features, Ceiling Fan(s), Crown Molding, Cathedral Ceiling(s), Eat-in Kitchen, High Ceilings, In-Law Floorplan, Open Floorplan, Pantry, Quartz Counters, Stone Counters, Recessed Lighting, See Remarks, Storage, Unfurnished, Bar, Attic, Bedroom on Main Level, Entrance Foyer, Loft
Heating Central, Forced Air, Solar, Zoned
Cooling Central Air, High Efficiency, Zoned
Flooring Carpet, Vinyl
Fireplaces Type None
Inclusions Solar Owned
Fireplace No
Appliance 6 Burner Stove, Built-In Range, Dishwasher, Electric Oven, Gas Cooktop, Disposal, Gas Oven, Gas Range, High Efficiency Water Heater, Ice Maker, Microwave, Refrigerator, Range Hood, Self Cleaning Oven, Tankless Water Heater, Water Heater, Dryer, Washer
Laundry Inside, Laundry Room, Upper Level
Exterior
Parking Features Concrete, Covered, Direct Access, Driveway, Garage Faces Front, Garage, Garage Door Opener, Paved, Private, Tandem
Garage Spaces 3.0
Garage Description 3.0
Fence Block, Stone, Vinyl
Pool Community, Fenced, Heated, In Ground, Lap, Permits, Association
Community Features Biking, Curbs, Dog Park, Hiking, Street Lights, Suburban, Sidewalks, Park, Pool
Utilities Available Cable Available, Electricity Connected, Natural Gas Connected, Phone Available, Sewer Connected, Underground Utilities, Water Connected
Amenities Available Clubhouse, Electricity, Fire Pit, Maintenance Grounds, Insurance, Management, Outdoor Cooking Area, Barbecue, Picnic Area, Playground, Pool, Spa/Hot Tub, Storage, Trail(s), Cable TV
View Y/N Yes
View Mountain(s), Neighborhood, Pool
Porch Rear Porch, Covered, Patio
Attached Garage Yes
Total Parking Spaces 5
Private Pool No
Building
Lot Description Back Yard, Close to Clubhouse, Front Yard, Near Park, Street Level, Yard
Dwelling Type House
Story 2
Entry Level Two
Sewer Public Sewer
Water Public
Architectural Style Custom, Modern, See Remarks, Patio Home
Level or Stories Two
New Construction Yes
Construction Status Updated/Remodeled,Turnkey
Schools
High Schools Homestead
School District William S. Hart Union
Others
HOA Name FivePoint HOA
HOA Fee Include Sewer
Senior Community No
Tax ID 2826189035
Security Features Smoke Detector(s)
Acceptable Financing Conventional
Green/Energy Cert Solar
Listing Terms Conventional
Special Listing Condition Standard







