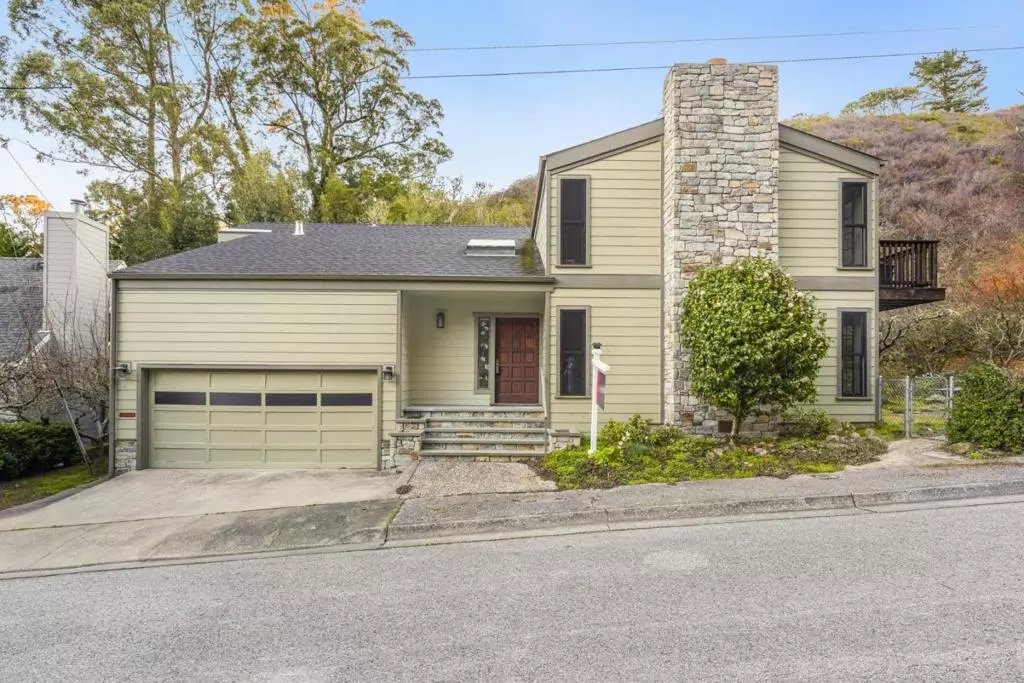REQUEST A TOUR If you would like to see this home without being there in person, select the "Virtual Tour" option and your agent will contact you to discuss available opportunities.
In-PersonVirtual Tour
$ 1,798,000
Est. payment /mo
Open Sat 2PM-4PM
1241 Springwood WAY Pacifica, CA 94044
4 Beds
3 Baths
3,000 SqFt
OPEN HOUSE
Sat Jan 18, 2:00pm - 4:00pm
Sun Jan 19, 2:00pm - 4:00pm
UPDATED:
01/17/2025 12:23 AM
Key Details
Property Type Single Family Home
Sub Type Single Family Residence
Listing Status Active
Purchase Type For Sale
Square Footage 3,000 sqft
Price per Sqft $599
MLS Listing ID ML81990700
Bedrooms 4
Full Baths 3
HOA Y/N No
Year Built 1976
Lot Size 0.324 Acres
Property Description
Nestled in nature at the end of a quiet cul-de-sac, this one-of-a-kind location features a custom built 3,000 sqft, 4-bedroom, 3-bathroom home, providing a perfect blend of privacy and convenience. The park-like backyard surrounds a private creek, providing the perfect place to unwind with the soothing sound of water. Enter the home into a bright skylit foyer that leads to the large living room with a cozy gas fireplace. Sliding glass doors from the living room and dining room open to a side patio and lush backyard, perfectly set for outdoor gatherings. The beautifully designed kitchen features stainless steel appliances, ample counter space, and plenty of storage. With direct access from the eat-in kitchen to a backyard deck, it is ideal for entertaining. The lower level of the home includes a bedroom, full bathroom, laundry room, and access to a high-ceiling two-car garage equipped with a Tesla charger. On the upper level, the expansive primary suite offers an en-suite bathroom, multiple closets, and a private deck overlooking the backyard. The upper level includes two additional bedrooms, a full bathroom and a bonus space that is perfect for an office or hobby room. Come home to sunny Pacifica, with easy access to hiking trails, beaches, and HWY-1 for convenient commutes.
Location
State CA
County San Mateo
Area 699 - Not Defined
Zoning R10000
Interior
Heating Central
Cooling None
Fireplace Yes
Exterior
Garage Spaces 2.0
Garage Description 2.0
View Y/N Yes
View River, Valley
Roof Type Composition,Shingle
Attached Garage Yes
Total Parking Spaces 2
Building
Story 2
Sewer Public Sewer
Water Public
New Construction No
Schools
School District Other
Others
Tax ID 023521140
Special Listing Condition Standard

Listed by Len Stone Group • KW Advisors






