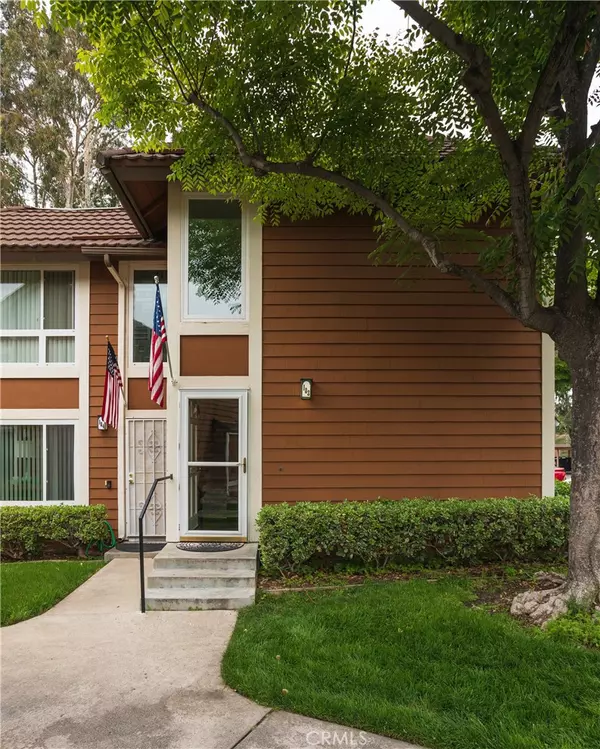25885 Trabuco RD #183 Lake Forest, CA 92630
2 Beds
2 Baths
1,190 SqFt
OPEN HOUSE
Sat Jan 18, 1:00pm - 4:00pm
UPDATED:
01/16/2025 10:44 PM
Key Details
Property Type Condo
Sub Type Condominium
Listing Status Active
Purchase Type For Sale
Square Footage 1,190 sqft
Price per Sqft $525
Subdivision Cedar Glen (Cg)
MLS Listing ID OC25011224
Bedrooms 2
Full Baths 1
Half Baths 1
Condo Fees $455
Construction Status Turnkey
HOA Fees $455/mo
HOA Y/N Yes
Year Built 1979
Lot Size 1,189 Sqft
Property Description
Location
State CA
County Orange
Area Ln - Lake Forest North
Interior
Interior Features Ceiling Fan(s), Eat-in Kitchen, Granite Counters, Recessed Lighting, All Bedrooms Up, Walk-In Closet(s)
Heating Central
Cooling Central Air
Flooring Laminate, Tile
Fireplaces Type None
Fireplace No
Appliance Dishwasher, Electric Oven, Water Heater
Laundry Inside
Exterior
Parking Features One Space
Carport Spaces 2
Fence Good Condition
Pool Association
Community Features Storm Drain(s), Street Lights, Sidewalks
Utilities Available Cable Connected, Electricity Connected, Natural Gas Connected, Phone Available, Sewer Connected, Water Connected
Amenities Available Clubhouse, Pool, Spa/Hot Tub
View Y/N No
View None
Porch Deck
Total Parking Spaces 3
Private Pool No
Building
Lot Description 0-1 Unit/Acre, Corner Lot, Front Yard, Sprinklers In Front
Dwelling Type House
Story 2
Entry Level Two
Sewer Public Sewer
Water Public
Level or Stories Two
New Construction No
Construction Status Turnkey
Schools
Elementary Schools Glen Yermo
Middle Schools Serrano
High Schools El Toro
School District Saddleback Valley Unified
Others
HOA Name Cedar Glen
Senior Community No
Tax ID 93047583
Acceptable Financing Cash, Conventional, FHA, VA Loan
Listing Terms Cash, Conventional, FHA, VA Loan
Special Listing Condition Standard







