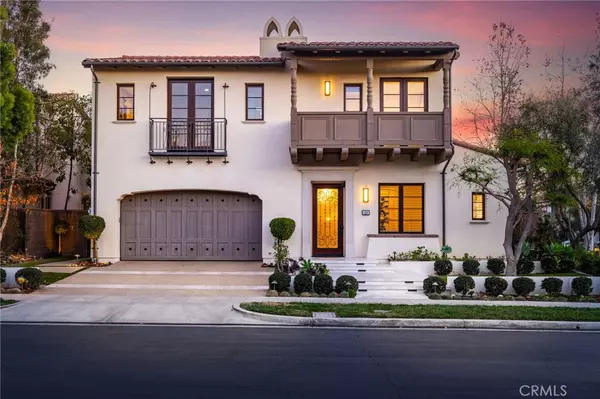124 Homecoming Irvine, CA 92602
5 Beds
6 Baths
4,709 SqFt
OPEN HOUSE
Sat Jan 18, 1:00pm - 4:00pm
Sun Jan 19, 1:00pm - 4:00pm
UPDATED:
01/16/2025 11:27 PM
Key Details
Property Type Single Family Home
Sub Type Single Family Residence
Listing Status Active
Purchase Type For Sale
Square Footage 4,709 sqft
Price per Sqft $1,080
Subdivision Amelia (Ohame)
MLS Listing ID OC25011051
Bedrooms 5
Full Baths 5
Half Baths 1
Condo Fees $345
HOA Fees $345/mo
HOA Y/N Yes
Year Built 2015
Lot Size 6,899 Sqft
Property Description
Location
State CA
County Orange
Area Oh - Orchard Hills
Rooms
Main Level Bedrooms 1
Interior
Interior Features Open Floorplan, Quartz Counters, Recessed Lighting, Bedroom on Main Level, Loft, Primary Suite, Walk-In Pantry, Walk-In Closet(s)
Heating Central
Cooling Central Air
Flooring Carpet, Tile
Fireplaces Type Family Room
Fireplace Yes
Appliance 6 Burner Stove, Built-In Range, Convection Oven, Double Oven, Dishwasher, Electric Oven, Gas Cooktop, Disposal, Gas Range, High Efficiency Water Heater, Microwave, Refrigerator, Range Hood, Self Cleaning Oven, Tankless Water Heater, Water Heater
Laundry Laundry Room, Upper Level
Exterior
Garage Spaces 2.0
Garage Description 2.0
Pool Community, Private, Association
Community Features Street Lights, Sidewalks, Park, Pool
Amenities Available Clubhouse, Sport Court, Barbecue, Picnic Area, Playground, Pool, Spa/Hot Tub, Tennis Court(s), Trail(s)
View Y/N Yes
View Neighborhood
Attached Garage Yes
Total Parking Spaces 2
Private Pool Yes
Building
Lot Description Back Yard, Front Yard, Near Park
Dwelling Type House
Story 2
Entry Level Two
Sewer Public Sewer
Water Public
Level or Stories Two
New Construction No
Schools
Middle Schools Orchard Hills
High Schools Beckman
School District Tustin Unified
Others
HOA Name The Groves - Orchard Hills
Senior Community No
Tax ID 52728115
Acceptable Financing Cash, Conventional
Listing Terms Cash, Conventional
Special Listing Condition Standard







