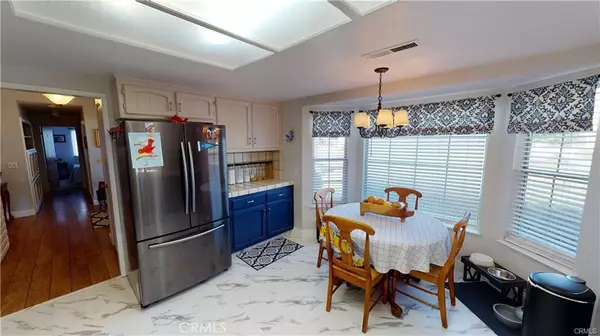3001 Chestnut DR Atwater, CA 95301
3 Beds
2 Baths
1,575 SqFt
OPEN HOUSE
Sat Jan 18, 12:00pm - 2:00pm
UPDATED:
01/15/2025 06:00 PM
Key Details
Property Type Single Family Home
Sub Type Single Family Residence
Listing Status Active
Purchase Type For Sale
Square Footage 1,575 sqft
Price per Sqft $279
MLS Listing ID MC25001568
Bedrooms 3
Full Baths 2
HOA Y/N No
Year Built 1986
Lot Size 10,619 Sqft
Property Description
Discover the perfect blend of comfort and style in this meticulously maintained 3-bedroom, 2-bathroom home located at 3001 Chestnut Dr in Atwater. Pride of ownership is evident throughout this property, from the interior to its beautifully landscaped outdoor spaces.
Inside, you'll find a large, eat-in kitchen ideal for casual meals, paired with a separate dining room for more formal gatherings. The family room offers a cozy ambiance, complete with a gas fireplace, perfect for relaxing evenings.
Step outside to enjoy the stunning outdoor retreat. The extra-large corner lot features a sparkling pool, surrounded by mature fruit trees and lovingly cared-for landscaping, providing a serene setting for outdoor entertaining or quiet relaxation.
With its thoughtful layout and welcoming atmosphere, this home is ready to create lasting memories. Schedule your private showing today to experience all it has to offer!
Location
State CA
County Merced
Zoning R-1 6
Rooms
Main Level Bedrooms 3
Interior
Interior Features Ceiling Fan(s), Separate/Formal Dining Room, Eat-in Kitchen, High Ceilings, Tile Counters, All Bedrooms Down
Heating Central
Cooling Central Air
Flooring Carpet, Tile, Wood
Fireplaces Type Family Room, Gas
Fireplace Yes
Appliance Dishwasher, Electric Range, Disposal, Microwave
Laundry Inside, Laundry Room
Exterior
Garage Spaces 2.0
Garage Description 2.0
Fence Average Condition
Pool Gunite, In Ground, Private
Community Features Suburban
View Y/N Yes
View Neighborhood
Roof Type Composition
Porch Covered, Patio
Attached Garage Yes
Total Parking Spaces 2
Private Pool Yes
Building
Lot Description 0-1 Unit/Acre, Corner Lot, Sprinkler System
Dwelling Type House
Story 1
Entry Level One
Foundation Slab
Sewer Public Sewer
Water Public
Level or Stories One
New Construction No
Schools
School District Merced Union
Others
Senior Community No
Tax ID 150244013000
Security Features Carbon Monoxide Detector(s),Smoke Detector(s)
Acceptable Financing Cash, Conventional, FHA, VA Loan
Listing Terms Cash, Conventional, FHA, VA Loan
Special Listing Condition Standard







