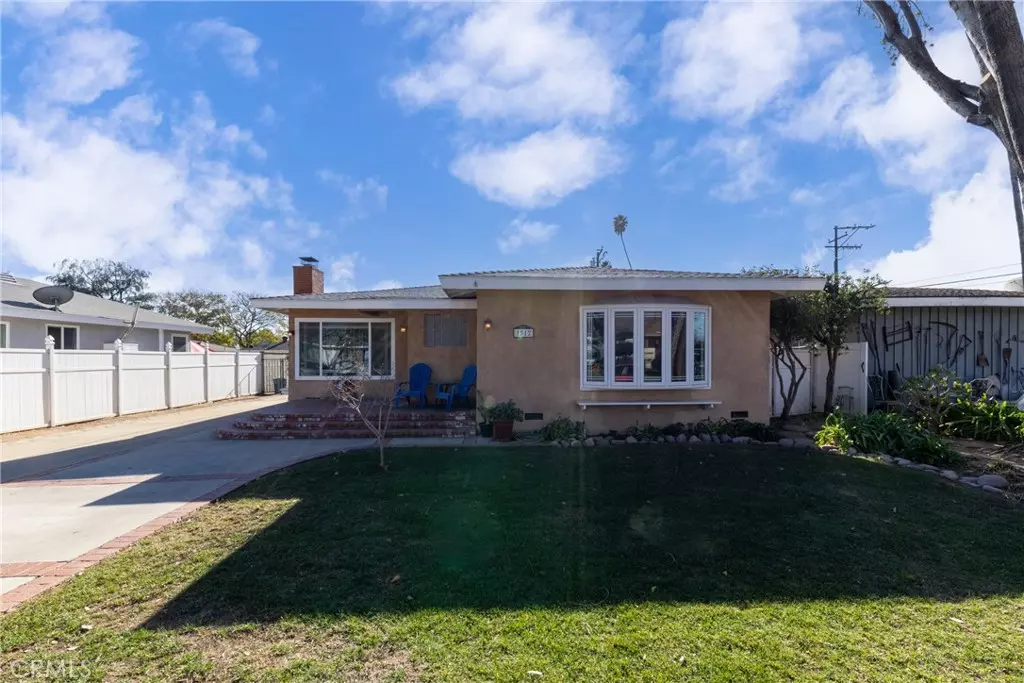1512 Elmcrest ST La Verne, CA 91750
4 Beds
2 Baths
2,006 SqFt
OPEN HOUSE
Sat Jan 18, 11:00am - 2:00pm
Sun Jan 19, 11:00am - 2:00pm
UPDATED:
01/16/2025 02:44 PM
Key Details
Property Type Single Family Home
Sub Type Single Family Residence
Listing Status Active
Purchase Type For Sale
Square Footage 2,006 sqft
Price per Sqft $473
MLS Listing ID CV25001201
Bedrooms 4
Full Baths 2
HOA Y/N No
Year Built 1952
Lot Size 6,895 Sqft
Property Description
A beautifully updated single-story home nestled in the sought-after city of La Verne, California. This 4-bedroom, 2-bathroom residence is located on a quiet cul-de-sac in an established neighborhood that offers a perfect blend of modern convenience and classic charm, making it the ideal place for your family to call home.
As you step inside, you're greeted by a bright and spacious living area with an abundance of natural light that creates a warm, inviting atmosphere. The open floor plan seamlessly connects the living room to the dining area and kitchen, perfect for entertaining guests or enjoying quiet family dinners. The kitchen boasts sleek granite countertops, newer appliances, and ample storage space—ideal for any home chef.
The generous primary bedroom is a true retreat, featuring a large room, an attached master bathroom for added privacy. Three additional well-sized bedrooms offer comfort and flexibility, whether for a growing family, home office, or guest room.
Outside, the large backyard provides endless possibilities for outdoor living, with a spacious patio, mature landscaping, and plenty of room for gardening, play, or entertaining. The detached 2-car garage and driveway provide ample parking and storage.
Located in a tranquil and family-friendly neighborhood, this home is just minutes away from top-rated schools, parks, shopping, and dining options. Enjoy the peaceful suburban lifestyle with easy access to major highways for a convenient commute to surrounding areas.
Don't miss the opportunity to own this beautiful home in one of La Verne's most desirable neighborhoods.
Location
State CA
County Los Angeles
Area 684 - La Verne
Zoning LVPR4.5D*
Rooms
Main Level Bedrooms 4
Interior
Heating Central
Cooling Central Air
Flooring Carpet, Tile
Fireplaces Type Family Room
Inclusions Free & Clear Solar Panels, Gazebo & Spa, Washer & Dryer, Refrigerator, dishwasher, stove, microwave
Fireplace Yes
Laundry Laundry Room
Exterior
Parking Features Driveway
Garage Spaces 2.0
Garage Description 2.0
Pool None
Community Features Suburban
View Y/N Yes
View Mountain(s)
Attached Garage No
Total Parking Spaces 2
Private Pool No
Building
Lot Description 0-1 Unit/Acre, Cul-De-Sac
Dwelling Type House
Story 1
Entry Level One
Sewer Public Sewer
Water Public
Level or Stories One
New Construction No
Schools
Middle Schools Ramona
High Schools Bonita
School District Bonita Unified
Others
Senior Community No
Tax ID 8381012002
Acceptable Financing Cash, Cash to New Loan, Conventional, Fannie Mae, Government Loan
Listing Terms Cash, Cash to New Loan, Conventional, Fannie Mae, Government Loan
Special Listing Condition Standard







