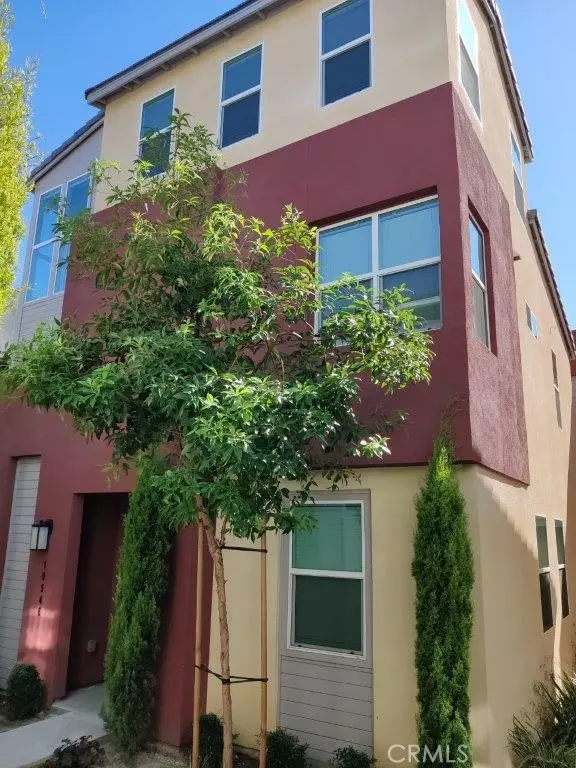10546 Huxley DR Rancho Cucamonga, CA 91730
3 Beds
4 Baths
1,932 SqFt
UPDATED:
01/24/2025 05:35 PM
Key Details
Property Type Condo
Sub Type Condominium
Listing Status Active
Purchase Type For Rent
Square Footage 1,932 sqft
MLS Listing ID CV25009868
Bedrooms 3
Full Baths 1
Half Baths 1
Three Quarter Bath 2
Construction Status Turnkey
HOA Y/N Yes
Rental Info 12 Months
Year Built 2020
Lot Size 801 Sqft
Property Description
Location
State CA
County San Bernardino
Area 688 - Rancho Cucamonga
Interior
Interior Features Pantry, Quartz Counters, Recessed Lighting, All Bedrooms Up, Jack and Jill Bath, Loft, Walk-In Closet(s)
Heating Central, Natural Gas
Cooling Central Air, Dual, Attic Fan
Flooring Carpet, Vinyl
Fireplaces Type None
Inclusions Washer & Dryer
Furnishings Unfurnished
Fireplace No
Appliance Dishwasher, Gas Range, Range Hood, Tankless Water Heater, Water To Refrigerator, Dryer, Washer
Laundry Inside, Laundry Closet, Stacked, Upper Level
Exterior
Exterior Feature Lighting
Parking Features Door-Single, Garage, No Driveway, Garage Faces Rear
Garage Spaces 2.0
Garage Description 2.0
Fence Block
Pool Community, Association
Community Features Curbs, Street Lights, Sidewalks, Pool
Utilities Available Electricity Connected, Natural Gas Connected, Sewer Connected, Water Connected
Amenities Available Clubhouse, Fitness Center, Barbecue, Pool, Spa/Hot Tub
View Y/N Yes
View Mountain(s), Neighborhood
Roof Type Tile
Accessibility Safe Emergency Egress from Home, Accessible Doors
Porch Concrete, Patio
Attached Garage No
Total Parking Spaces 2
Private Pool No
Building
Lot Description Landscaped, Paved
Dwelling Type House
Story 3
Entry Level Three Or More
Foundation Concrete Perimeter
Sewer Public Sewer
Water Public
Architectural Style Modern
Level or Stories Three Or More
New Construction No
Construction Status Turnkey
Schools
School District Chaffey Joint Union High
Others
Pets Allowed Number Limit, Size Limit
HOA Name The Row and Bungalows at Terra Vista
Senior Community No
Tax ID 1077914610000
Security Features Carbon Monoxide Detector(s),Fire Sprinkler System,Smoke Detector(s)
Green/Energy Cert Solar
Special Listing Condition Standard
Pets Allowed Number Limit, Size Limit







