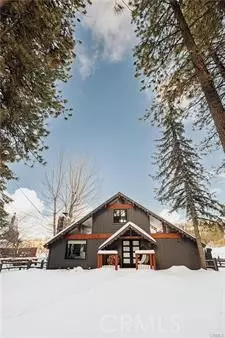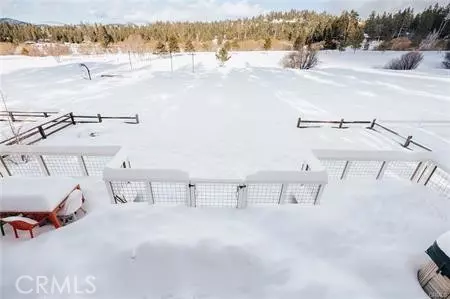1021 Club View DR Big Bear Lake, CA 92315
2 Beds
3 Baths
1,120 SqFt
UPDATED:
01/15/2025 01:50 AM
Key Details
Property Type Single Family Home
Sub Type Single Family Residence
Listing Status Active
Purchase Type For Rent
Square Footage 1,120 sqft
MLS Listing ID SR25009122
Bedrooms 2
Half Baths 1
Three Quarter Bath 2
HOA Y/N No
Year Built 1965
Lot Size 7,200 Sqft
Property Description
Location
State CA
County San Bernardino
Area 289 - Big Bear Area
Rooms
Main Level Bedrooms 1
Interior
Interior Features Bedroom on Main Level, Loft
Heating Central
Cooling Central Air
Flooring Stone
Fireplaces Type Family Room
Furnishings Furnished
Fireplace Yes
Appliance Dishwasher, Disposal, Gas Oven, Gas Range, Refrigerator
Laundry None
Exterior
Parking Features None
Pool None
Community Features Street Lights
View Y/N Yes
View Golf Course, Mountain(s)
Private Pool No
Building
Lot Description 0-1 Unit/Acre
Dwelling Type House
Story 2
Entry Level Two
Sewer Public Sewer
Water Public
Level or Stories Two
New Construction No
Schools
School District Bear Valley Unified
Others
Pets Allowed Breed Restrictions
Senior Community No
Tax ID 0310321220000
Special Listing Condition Standard
Pets Allowed Breed Restrictions







