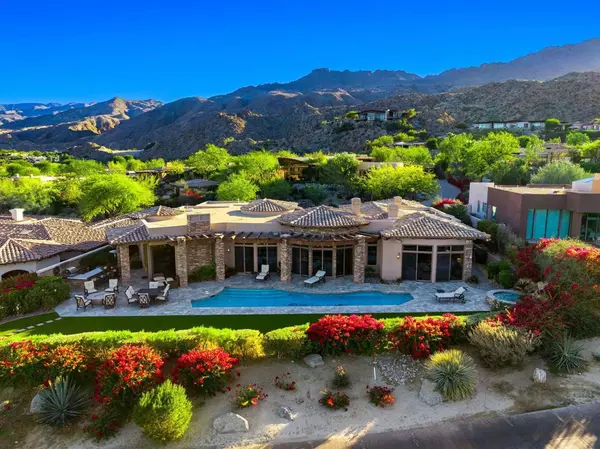112 Wanish PL Palm Desert, CA 92260
4 Beds
6 Baths
6,000 SqFt
UPDATED:
01/14/2025 01:35 AM
Key Details
Property Type Single Family Home
Sub Type Single Family Residence
Listing Status Active
Purchase Type For Sale
Square Footage 6,000 sqft
Price per Sqft $991
Subdivision Bighorn Golf Club
MLS Listing ID 219122561DA
Bedrooms 4
Full Baths 5
Half Baths 1
Condo Fees $1,726
Construction Status Updated/Remodeled
HOA Fees $1,726/mo
HOA Y/N Yes
Year Built 2001
Lot Size 0.340 Acres
Property Description
Location
State CA
County Riverside
Area 323 - South Palm Desert
Zoning R-1
Rooms
Other Rooms Guest House
Interior
Interior Features Built-in Features, Breakfast Area, Coffered Ceiling(s), Separate/Formal Dining Room, High Ceilings, Smart Home, Bar, Primary Suite, Walk-In Pantry, Wine Cellar, Walk-In Closet(s)
Heating Central, Fireplace(s), Natural Gas
Cooling Central Air
Flooring Carpet, Tile
Fireplaces Type Den, Family Room, Gas, Gas Starter, Living Room, Primary Bedroom, Outside, See Remarks
Inclusions Furnishings and appliances - seller to provide written inventory list during escrow
Fireplace Yes
Appliance Dishwasher, Gas Cooktop, Disposal, Microwave, Refrigerator, Range Hood
Laundry Laundry Room
Exterior
Parking Features Driveway, Garage, Golf Cart Garage, Garage Door Opener
Garage Spaces 3.0
Garage Description 3.0
Pool Electric Heat, In Ground, Private
Community Features Golf, Gated
Utilities Available Cable Available
Amenities Available Clubhouse, Controlled Access, Fitness Center, Golf Course, Maintenance Grounds, Game Room, Lake or Pond, Management, Meeting/Banquet/Party Room, Pet Restrictions, Sauna, Security, Tennis Court(s)
View Y/N Yes
View Desert, Golf Course, Mountain(s)
Roof Type Tile
Porch Covered
Attached Garage Yes
Total Parking Spaces 3
Private Pool Yes
Building
Lot Description Back Yard, Drip Irrigation/Bubblers, Landscaped, On Golf Course, Sprinkler System
Story 1
Entry Level Two
Foundation Slab
Architectural Style Mediterranean, Traditional
Level or Stories Two
Additional Building Guest House
New Construction No
Construction Status Updated/Remodeled
Schools
School District Desert Sands Unified
Others
Senior Community No
Tax ID 771250018
Security Features Gated Community,24 Hour Security
Acceptable Financing Cash, Submit
Listing Terms Cash, Submit
Special Listing Condition Standard







