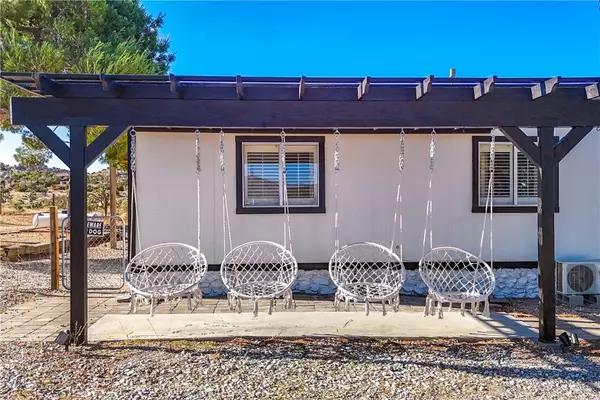51130 Burns Canyon RD Pioneertown, CA 92268
5 Beds
3 Baths
2,112 SqFt
UPDATED:
01/25/2025 03:54 PM
Key Details
Property Type Manufactured Home
Sub Type Manufactured On Land
Listing Status Active
Purchase Type For Sale
Square Footage 2,112 sqft
Price per Sqft $420
MLS Listing ID JT24255685
Bedrooms 5
Full Baths 3
HOA Y/N No
Year Built 1984
Lot Size 1.240 Acres
Property Description
As you arrive, you'll be captivated by the modern exterior and beautifully landscaped yard. Step inside to a bright, open floor plan flooded with natural light from the dual-pane windows. Elegant wood laminate flooring flows seamlessly throughout the living area, complemented by stylish light fixtures and tasteful shutters. Energy-efficient upgrades include mini-split heating and cooling systems, as well as a cozy pellet stove fireplace.
Designed for entertaining, the spacious kitchen boasts a generous bar that opens into the living area, making it easy to prepare meals while remaining engaged with guests. This chef's paradise is fully equipped with stainless steel appliances, modern shelving, and stunning granite countertops. The adjoining formal dining area is perfect for hosting memorable dinner parties.
The beautifully remodeled guest bathroom features a luxurious walk-in shower, modern vanity, chic mirror, and sleek commode. Both guest bedrooms are good sized, equipped with separate mini-splits, shutters, and ample closet space. The primary bedroom exudes charm, complete with its own mini-split,shutters, and a stunningly remodeled en-suite bathroom.
Step out onto the expansive back patio, where you'll find captivating views! This outdoor space is perfect for hosting barbecues or relaxing under the pendant lighting, all while enjoying the soothing desert breeze and breathtaking vistas.
But that's not all! This property also features a fully permitted and beautifully designed guesthouse that's 768 square feet, complete with its own bathroom—perfect for visitors or as a private retreat. The possibilities are endless as it offers ample space for your toys, storage, or even a home gym or yoga studio.
Don't miss out on this opportunity to own these two homes in Pioneertown—schedule your viewing today!
Location
State CA
County San Bernardino
Area Dc564 - Rimrock
Zoning RL-5
Rooms
Main Level Bedrooms 3
Interior
Heating Central
Cooling Zoned
Flooring Laminate, See Remarks
Fireplaces Type Wood Burning
Fireplace Yes
Laundry Inside
Exterior
Pool None
Community Features Horse Trails, Near National Forest, Rural
View Y/N Yes
View Desert, Hills, Mountain(s), Neighborhood, Panoramic
Private Pool No
Building
Lot Description Back Yard, Desert Back, Desert Front, Front Yard
Dwelling Type Manufactured House
Story 1
Entry Level One
Foundation Permanent
Sewer Septic Tank
Water Public
Level or Stories One
New Construction No
Schools
School District Morongo Unified
Others
Senior Community No
Tax ID 0593231010000
Acceptable Financing Cash, Cash to New Loan, Conventional, Contract, FHA, Submit, USDA Loan, VA Loan
Horse Feature Riding Trail
Listing Terms Cash, Cash to New Loan, Conventional, Contract, FHA, Submit, USDA Loan, VA Loan
Special Listing Condition Standard







