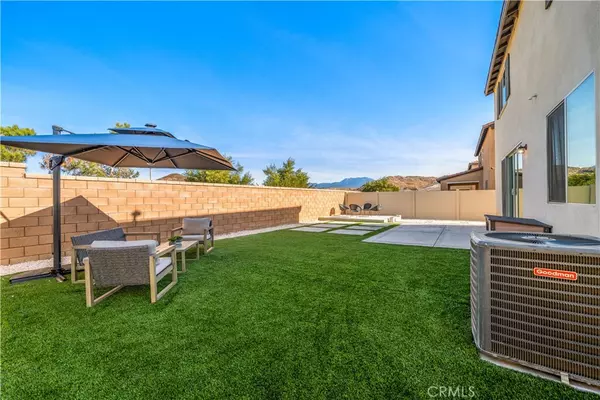534 Heathers ST Hemet, CA 92543
3 Beds
3 Baths
2,164 SqFt
UPDATED:
01/14/2025 05:20 PM
Key Details
Property Type Single Family Home
Sub Type Single Family Residence
Listing Status Active Under Contract
Purchase Type For Sale
Square Footage 2,164 sqft
Price per Sqft $235
MLS Listing ID SW24235466
Bedrooms 3
Full Baths 2
Half Baths 1
Condo Fees $194
HOA Fees $194/mo
HOA Y/N Yes
Year Built 2021
Lot Size 5,662 Sqft
Lot Dimensions Public Records
Property Description
As you approach, you'll be greeted by an upgraded extra-wide driveway and landscaped, water-efficient front and back yards. Upon entering, you'll immediately notice the sophisticated marble-style tile flooring throughout the first level, along with an inviting entryway and an additional flex room that can serve as a home office or playroom. The home's upgraded paint and oversized windows create a bright and airy atmosphere, allowing natural light to flood every room.
The heart of the home is an open-concept living space, featuring a chef-inspired kitchen with sleek thermofoil white cabinetry, speckled grey granite countertops, and a large island with two stylish black geometric pendant lights. Sliding glass doors lead to the backyard, designed for entertaining with a concrete pad, lush green turf, stepping stones, and white rock landscaping—all framed by stunning views of the Polly Butte mountain range. Additionally, enjoy the ultimate privacy with no rear neighbors, allowing for serene, uninterrupted views and a peaceful retreat right at home.
Upstairs, you'll find three bedrooms, a spacious loft, laundry room, and a guest bathroom with elegant white culture marble countertops and a herringbone-patterned floor. The luxurious primary suite boasts vinyl plank flooring, an expansive walk-in closet, and large windows that invite plenty of natural light. The ensuite bath offers a dual-sink vanity, walk-in shower, and an enclosed toilet area for added privacy.
Additional upgrades include a two-car garage with epoxy flooring, a Rheem tankless water heater for efficient hot water and 14 leased solar panels.
McSweeny Farms offers resort-style amenities, including an 18,000-square-foot clubhouse, pool and spa, fitness center, sports courts, community garden, walking trails, and more. The community is also home to 24-hour security and is conveniently located near Diamond Valley Lake offering easy access to fishing, boating, and outdoor recreation, the Western Science Center, and the nationally recognized Western Center Academy.
Don't miss your chance to own this move-in-ready home in one of the most desirable neighborhoods in the area.
Location
State CA
County Riverside
Area Srcar - Southwest Riverside County
Interior
Interior Features Separate/Formal Dining Room, Granite Counters, High Ceilings, Open Floorplan, Pantry, Two Story Ceilings, All Bedrooms Up, Walk-In Pantry, Walk-In Closet(s)
Heating Central, Solar
Cooling Central Air
Flooring Carpet, Tile
Fireplaces Type None
Fireplace No
Appliance Dishwasher, Gas Cooktop, Gas Range, Microwave, Tankless Water Heater
Laundry Laundry Room
Exterior
Parking Features Door-Single, Driveway, Garage Faces Front, Garage, Oversized
Garage Spaces 2.0
Garage Description 2.0
Fence Block, Vinyl
Pool Community, Association
Community Features Biking, Dog Park, Hiking, Horse Trails, Mountainous, Sidewalks, Park, Pool
Amenities Available Clubhouse, Sport Court, Dog Park, Fitness Center, Horse Trail(s), Outdoor Cooking Area, Other Courts, Picnic Area, Playground, Pickleball, Pool, Recreation Room, Spa/Hot Tub, Security, Trail(s)
Waterfront Description Across the Road from Lake/Ocean
View Y/N Yes
View Mountain(s)
Roof Type Tile
Porch Covered, Front Porch
Attached Garage Yes
Total Parking Spaces 2
Private Pool No
Building
Lot Description Close to Clubhouse, Landscaped, Near Park, Rocks
Dwelling Type House
Story 2
Entry Level Two
Foundation Slab
Sewer Public Sewer
Water Public
Level or Stories Two
New Construction No
Schools
Elementary Schools Winchester
Middle Schools Diamond Valley
High Schools West Valley
School District Hemet Unified
Others
HOA Name McSweeny Farms
Senior Community No
Tax ID 454501012
Security Features Prewired,Security System,24 Hour Security
Acceptable Financing Cash, Conventional, 1031 Exchange, FHA, VA Loan
Horse Feature Riding Trail
Listing Terms Cash, Conventional, 1031 Exchange, FHA, VA Loan
Special Listing Condition Standard







