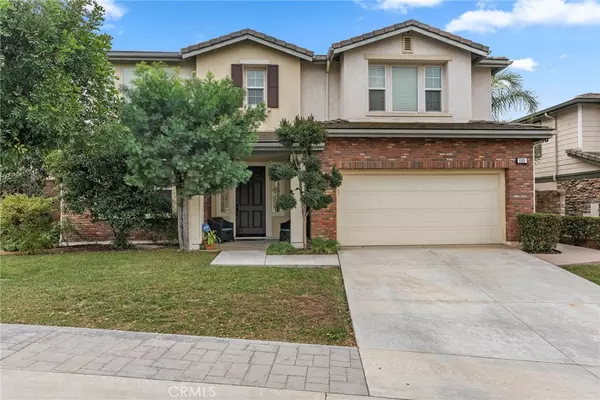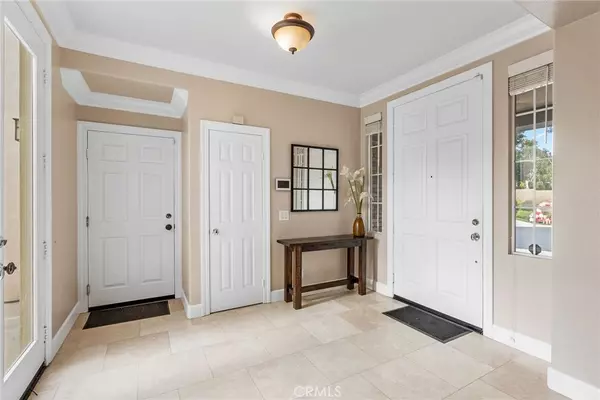1162 Whittier AVE Brea, CA 92821
4 Beds
4 Baths
3,461 SqFt
UPDATED:
01/14/2025 02:22 AM
Key Details
Property Type Single Family Home
Sub Type Single Family Residence
Listing Status Active
Purchase Type For Sale
Square Footage 3,461 sqft
Price per Sqft $404
MLS Listing ID OC24253707
Bedrooms 4
Full Baths 3
Half Baths 1
Condo Fees $210
Construction Status Turnkey
HOA Fees $210/mo
HOA Y/N Yes
Year Built 2005
Lot Size 7,322 Sqft
Property Description
Step outside to an entertainer's dream backyard, boasting a built-in barbecue, sparkling swimming pool, and ample space to relax or host gatherings. The upstairs includes a large game room, easily convertible to a 5th bedroom, as well as the luxurious primary suite with dual walk-in closets. Tasteful upgrades throughout, an upstairs laundry room, and turn-key, move-in-ready condition complete this incredible offering. Don't miss your chance to call this exceptional property home!
Property Website: https://www.1162whittierave.com/branded
Location
State CA
County Orange
Area 86 - Brea
Rooms
Main Level Bedrooms 1
Interior
Interior Features Ceiling Fan(s), Separate/Formal Dining Room, Eat-in Kitchen, Granite Counters, In-Law Floorplan, Open Floorplan, Recessed Lighting, Bedroom on Main Level, Entrance Foyer, Jack and Jill Bath, Main Level Primary, Multiple Primary Suites, Walk-In Closet(s)
Heating Central
Cooling Central Air
Flooring Laminate
Fireplaces Type Family Room, Gas, Living Room
Inclusions Pool Table, Wine fridge in game room
Fireplace Yes
Appliance Built-In Range, Barbecue, Gas Cooktop
Laundry Inside, Upper Level
Exterior
Parking Features Direct Access, Door-Single, Driveway, Garage
Garage Spaces 2.0
Garage Description 2.0
Pool Heated, In Ground, Private, Waterfall
Community Features Park, Suburban, Sidewalks
Utilities Available Cable Connected, Electricity Connected, Natural Gas Connected, Sewer Connected, Water Connected
Amenities Available Call for Rules
View Y/N No
View None
Attached Garage Yes
Total Parking Spaces 2
Private Pool Yes
Building
Lot Description 0-1 Unit/Acre, Cul-De-Sac
Dwelling Type House
Story 2
Entry Level Two
Sewer Public Sewer
Water Public
Level or Stories Two
New Construction No
Construction Status Turnkey
Schools
Elementary Schools Mariposa
Middle Schools Brea
High Schools Brea Olinda
School District Brea-Olinda Unified
Others
HOA Name Colonial Walk
Senior Community No
Tax ID 30420234
Acceptable Financing Cash to New Loan
Listing Terms Cash to New Loan
Special Listing Condition Standard







