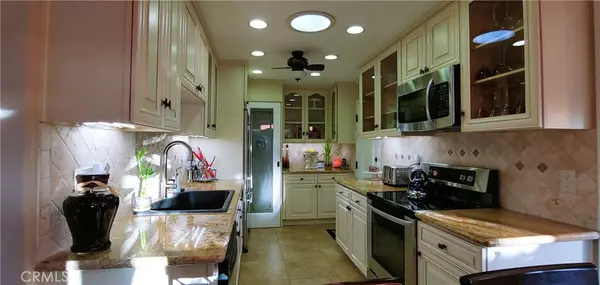3171 VIA VISTA #A Laguna Woods, CA 92637
2 Beds
2 Baths
1,600 SqFt
UPDATED:
01/14/2025 02:22 AM
Key Details
Property Type Condo
Sub Type Condominium
Listing Status Active
Purchase Type For Rent
Square Footage 1,600 sqft
Subdivision Leisure World (Lw)
MLS Listing ID OC24253005
Bedrooms 2
Full Baths 2
Condo Fees $855
Construction Status Updated/Remodeled
HOA Fees $855/mo
HOA Y/N Yes
Year Built 1972
Property Description
Location
State CA
County Orange
Area Lw - Laguna Woods
Zoning res
Rooms
Other Rooms Gazebo
Main Level Bedrooms 2
Interior
Interior Features Breakfast Bar, Built-in Features, Ceiling Fan(s), Crown Molding, Coffered Ceiling(s), Separate/Formal Dining Room, Granite Counters, Open Floorplan, Pantry, Paneling/Wainscoting, Recessed Lighting, All Bedrooms Down, Bedroom on Main Level, Entrance Foyer, Multiple Primary Suites
Heating Central, Electric, Forced Air, Fireplace(s)
Cooling Central Air, Electric
Flooring Tile
Fireplaces Type Electric, Living Room, Primary Bedroom
Furnishings Furnished
Fireplace Yes
Appliance Built-In Range, Dishwasher, Electric Oven, Electric Range, Electric Water Heater, Disposal, Microwave, Refrigerator, Range Hood, Dryer, Washer
Laundry In Garage, Stacked
Exterior
Exterior Feature Barbecue, Lighting, Rain Gutters
Parking Features Concrete, Driveway Level, Door-Single, Driveway, Garage Faces Front, Garage, Garage Door Opener
Garage Spaces 1.0
Garage Description 1.0
Pool Community, Heated, In Ground, Association
Community Features Curbs, Golf, Gutter(s), Horse Trails, Stable(s), Storm Drain(s), Street Lights, Sidewalks, Pool
Utilities Available Cable Connected, Electricity Connected, Natural Gas Not Available, Phone Connected, Sewer Connected, Underground Utilities, Water Connected
Amenities Available Billiard Room, Clubhouse, Sport Court, Fitness Center, Game Room, Pickleball, Pool, Guard, Spa/Hot Tub, Tennis Court(s)
View Y/N Yes
View Park/Greenbelt, Trees/Woods
Roof Type Mixed
Accessibility Safe Emergency Egress from Home, Grab Bars, No Stairs, Parking, Accessible Doors, Accessible Hallway(s)
Porch Enclosed, Tile
Attached Garage Yes
Total Parking Spaces 1
Private Pool No
Building
Lot Description Cul-De-Sac, Greenbelt, Sprinklers In Rear, Sprinklers In Front, Lawn, Landscaped, Level, Paved, Sprinklers On Side, Street Level
Dwelling Type House
Faces South
Story 1
Entry Level One
Foundation Slab
Sewer Public Sewer, Sewer Tap Paid
Water Public
Architectural Style Contemporary
Level or Stories One
Additional Building Gazebo
New Construction No
Construction Status Updated/Remodeled
Schools
School District Saddleback Valley Unified
Others
Pets Allowed No
HOA Name THIRD LH MUTUAL
Senior Community Yes
Tax ID 93231144
Security Features Security Gate,Gated with Guard,24 Hour Security
Horse Feature Riding Trail
Special Listing Condition Standard
Pets Allowed No







