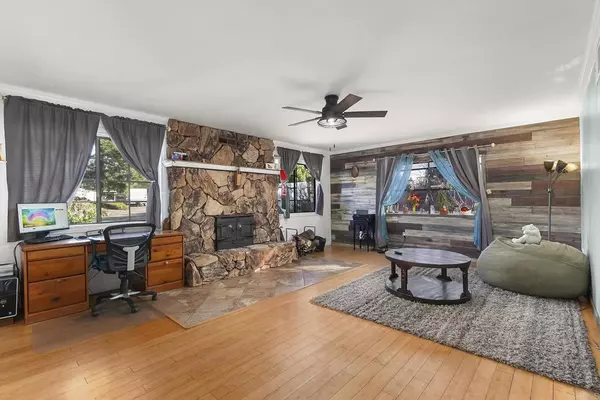2994 N VICTORIA DR Alpine, CA 91901
3 Beds
3 Baths
1,584 SqFt
UPDATED:
01/14/2025 12:57 AM
Key Details
Property Type Single Family Home
Sub Type Single Family Residence
Listing Status Active
Purchase Type For Sale
Square Footage 1,584 sqft
Price per Sqft $520
MLS Listing ID PTP2407634
Bedrooms 3
Full Baths 2
Half Baths 1
HOA Y/N No
Year Built 1985
Lot Size 1.070 Acres
Property Description
Location
State CA
County San Diego
Area 91901 - Alpine
Zoning R-1 SINGLE FAM RES
Rooms
Other Rooms Shed(s)
Main Level Bedrooms 3
Interior
Interior Features Ceiling Fan(s), Crown Molding, Separate/Formal Dining Room
Heating Central, Floor Furnace, Propane
Cooling Central Air
Flooring Bamboo, Tile
Fireplaces Type Family Room, Wood Burning
Fireplace Yes
Appliance Propane Oven, Propane Range
Laundry Washer Hookup, Electric Dryer Hookup, Laundry Room, Propane Dryer Hookup
Exterior
Exterior Feature Koi Pond, Rain Gutters
Parking Features Asphalt, Door-Single, Driveway, Garage, RV Potential
Garage Spaces 2.0
Garage Description 2.0
Fence Chain Link, Partial, Wood
Pool See Remarks
Community Features Rural
View Y/N No
View None
Roof Type Composition,Shingle
Porch Rear Porch, Wood
Attached Garage Yes
Total Parking Spaces 6
Private Pool Yes
Building
Lot Description Corner Lot
Dwelling Type House
Story 1
Entry Level One
Foundation Raised
Level or Stories One
Additional Building Shed(s)
Schools
School District Grossmont Union
Others
Senior Community No
Tax ID 4022923200
Acceptable Financing Cash, Conventional, FHA, VA Loan
Green/Energy Cert Solar
Listing Terms Cash, Conventional, FHA, VA Loan
Special Listing Condition Standard







