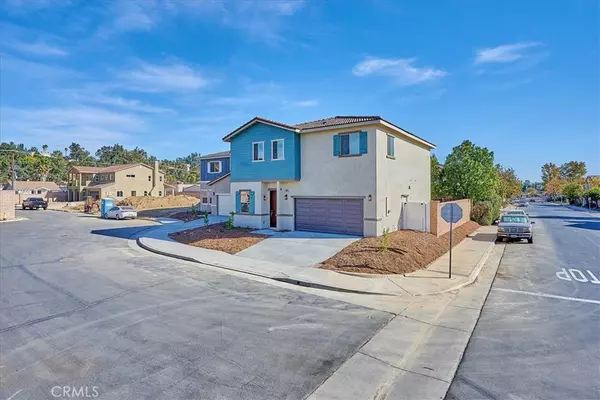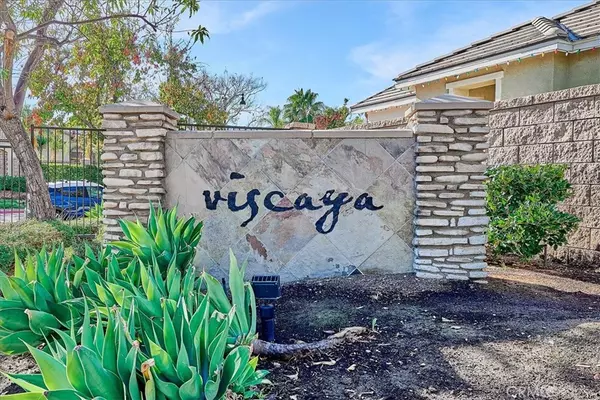31020 N Sedona ST Lake Elsinore, CA 92530
5 Beds
4 Baths
2,622 SqFt
OPEN HOUSE
Sat Feb 01, 11:00am - 3:00pm
Sun Feb 02, 11:00am - 3:00pm
UPDATED:
01/26/2025 11:50 PM
Key Details
Property Type Single Family Home
Sub Type Single Family Residence
Listing Status Active
Purchase Type For Sale
Square Footage 2,622 sqft
Price per Sqft $245
MLS Listing ID IG24248112
Bedrooms 5
Full Baths 4
Condo Fees $120
Construction Status Turnkey
HOA Fees $120/mo
HOA Y/N Yes
Year Built 2024
Lot Size 3,920 Sqft
Lot Dimensions Assessor
Property Description
Location
State CA
County Riverside
Area 699 - Not Defined
Rooms
Main Level Bedrooms 1
Interior
Interior Features Breakfast Bar, Breakfast Area, Separate/Formal Dining Room, Eat-in Kitchen, In-Law Floorplan, Open Floorplan, Quartz Counters, Recessed Lighting, Bedroom on Main Level, Main Level Primary, Walk-In Closet(s)
Heating Central, ENERGY STAR Qualified Equipment, Heat Pump, Natural Gas
Cooling Central Air, Electric, ENERGY STAR Qualified Equipment
Flooring Carpet, Vinyl
Fireplaces Type None
Fireplace No
Appliance Convection Oven, Dishwasher, ENERGY STAR Qualified Appliances, ENERGY STAR Qualified Water Heater, Electric Oven, Gas Cooktop, Disposal, Gas Water Heater, Microwave, Self Cleaning Oven, Tankless Water Heater, Water Heater
Laundry Washer Hookup, Electric Dryer Hookup, Gas Dryer Hookup, Laundry Room, Upper Level
Exterior
Parking Features Concrete, Door-Single, Driveway, Garage Faces Front, Garage, Garage Door Opener, Public, On Street
Garage Spaces 2.0
Garage Description 2.0
Fence Brick, Vinyl, Wood
Pool Community, In Ground, Association
Community Features Dog Park, Street Lights, Sidewalks, Gated, Pool
Utilities Available Cable Available, Electricity Connected, Natural Gas Connected, Sewer Connected, Water Connected
Amenities Available Dog Park, Management, Pool
View Y/N Yes
View Peek-A-Boo
Roof Type Clay,Tile
Accessibility Parking, Accessible Approach with Ramp, Accessible Doors
Porch Concrete, Front Porch
Attached Garage Yes
Total Parking Spaces 4
Private Pool No
Building
Lot Description 2-5 Units/Acre, Back Yard, Drip Irrigation/Bubblers, Front Yard
Dwelling Type House
Faces North
Story 2
Entry Level Two
Foundation Slab
Sewer Public Sewer, Sewer On Bond
Water Public
Architectural Style Bungalow, Modern
Level or Stories Two
New Construction Yes
Construction Status Turnkey
Schools
School District Lake Elsinore Unified
Others
HOA Name Compass
Senior Community No
Tax ID 379480010
Security Features Carbon Monoxide Detector(s),Fire Detection System,Firewall(s),Fire Sprinkler System,Security Gate,Gated Community,Smoke Detector(s)
Acceptable Financing Cash, Cash to New Loan, Conventional, 1031 Exchange, FHA, Fannie Mae, Freddie Mac, VA Loan
Listing Terms Cash, Cash to New Loan, Conventional, 1031 Exchange, FHA, Fannie Mae, Freddie Mac, VA Loan
Special Listing Condition Standard







