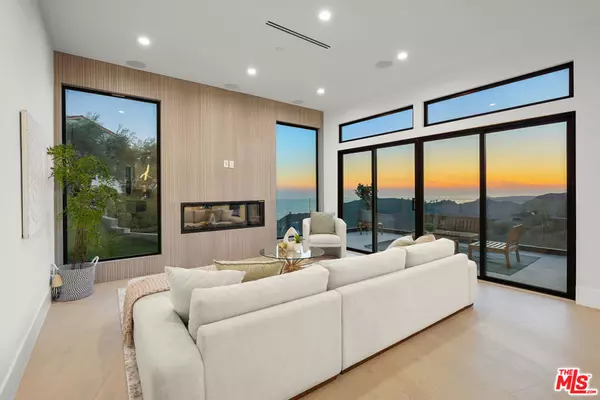2901 Seabreeze DR Malibu, CA 90265
3 Beds
3 Baths
2,300 SqFt
UPDATED:
01/14/2025 02:20 AM
Key Details
Property Type Single Family Home
Sub Type Single Family Residence
Listing Status Active Under Contract
Purchase Type For Sale
Square Footage 2,300 sqft
Price per Sqft $1,239
MLS Listing ID 24458845
Bedrooms 3
Full Baths 2
Half Baths 1
HOA Y/N No
Year Built 2024
Lot Size 0.268 Acres
Property Description
Location
State CA
County Los Angeles
Area C33 - Malibu
Zoning LCA11*
Interior
Interior Features Separate/Formal Dining Room, High Ceilings, Open Floorplan, Recessed Lighting, Storage, Two Story Ceilings, Walk-In Closet(s)
Heating Central, Fireplace(s), Heat Pump
Cooling Central Air
Fireplaces Type Living Room
Furnishings Unfurnished
Fireplace Yes
Appliance Built-In, Convection Oven, Dishwasher, Disposal, Microwave, Refrigerator
Laundry Inside, Laundry Room
Exterior
Parking Features Door-Multi, Direct Access, Garage, Garage Door Opener, Side By Side
Garage Spaces 2.0
Garage Description 2.0
Pool None
View Y/N Yes
View Hills, Ocean, Panoramic
Accessibility None
Porch Open, Patio, See Remarks
Attached Garage Yes
Total Parking Spaces 3
Private Pool No
Building
Faces West
Story 2
Entry Level Two,Multi/Split
Sewer Septic Type Unknown
Water Public
Level or Stories Two, Multi/Split
New Construction Yes
Schools
School District Santa Monica-Malibu Unified
Others
Senior Community No
Tax ID 4457017020
Security Features Carbon Monoxide Detector(s),Fire Detection System,Fire Sprinkler System,Smoke Detector(s)
Special Listing Condition Standard







