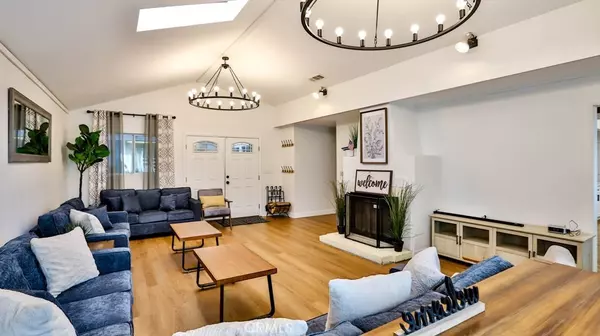138 Green Oaks DR Riverside, CA 92507
5 Beds
2 Baths
2,600 SqFt
UPDATED:
01/14/2025 02:12 PM
Key Details
Property Type Single Family Home
Sub Type Single Family Residence
Listing Status Active
Purchase Type For Sale
Square Footage 2,600 sqft
Price per Sqft $268
MLS Listing ID OC24218090
Bedrooms 5
Full Baths 2
Construction Status Updated/Remodeled,Turnkey
HOA Y/N No
Year Built 1959
Lot Size 10,454 Sqft
Property Description
Location
State CA
County Riverside
Area 252 - Riverside
Zoning R1065
Rooms
Other Rooms Guest House Detached
Main Level Bedrooms 4
Interior
Interior Features Breakfast Bar, Block Walls, Separate/Formal Dining Room, High Ceilings, Open Floorplan, Quartz Counters, Bedroom on Main Level, Main Level Primary, Walk-In Closet(s)
Heating Central
Cooling Central Air
Flooring Tile, Vinyl
Fireplaces Type Gas, Living Room
Inclusions Furniture for sale at reasonable prices
Fireplace Yes
Appliance Dishwasher, Gas Range, Gas Water Heater, Range Hood, Water Heater
Laundry Washer Hookup, Electric Dryer Hookup, Gas Dryer Hookup
Exterior
Parking Features Concrete, Carport, Door-Multi, Driveway Level, Garage Faces Front, Garage, RV Access/Parking, See Remarks
Garage Spaces 2.0
Carport Spaces 1
Garage Description 2.0
Fence Block, Chain Link
Pool Private
Community Features Curbs, Suburban
Utilities Available Cable Available, Electricity Connected, Natural Gas Connected, Sewer Connected, Water Connected
View Y/N Yes
View Mountain(s), Neighborhood
Roof Type Shingle
Accessibility Safe Emergency Egress from Home
Porch Rear Porch, Covered, Front Porch
Attached Garage Yes
Total Parking Spaces 5
Private Pool Yes
Building
Lot Description 0-1 Unit/Acre, Back Yard, Front Yard, Level, Rectangular Lot, Street Level, Yard
Dwelling Type House
Story 2
Entry Level Two
Foundation Slab
Sewer Public Sewer
Water Public
Architectural Style Mid-Century Modern
Level or Stories Two
Additional Building Guest House Detached
New Construction No
Construction Status Updated/Remodeled,Turnkey
Schools
Elementary Schools Highland
Middle Schools University
High Schools North
School District Riverside Unified
Others
Senior Community No
Tax ID 258092011
Acceptable Financing Cash, Cash to New Loan, Conventional, Fannie Mae, Freddie Mac
Green/Energy Cert Solar
Listing Terms Cash, Cash to New Loan, Conventional, Fannie Mae, Freddie Mac
Special Listing Condition Standard







