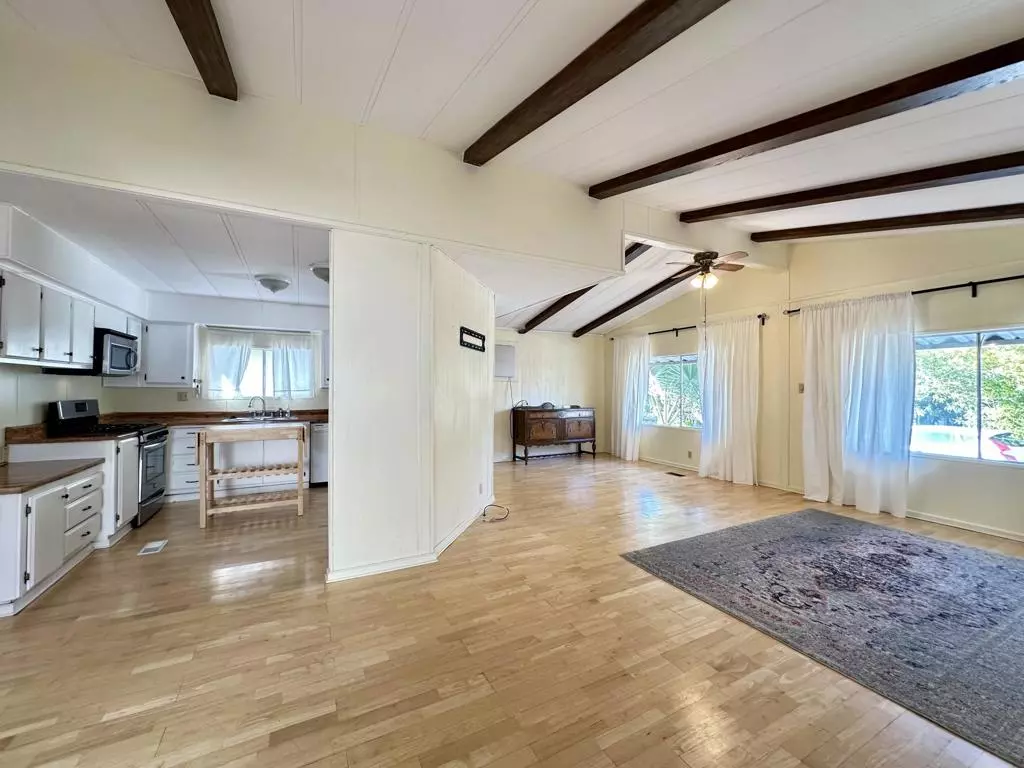18131 Langlois RD #S14 Desert Hot Springs, CA 92241
2 Beds
2 Baths
1,344 SqFt
UPDATED:
01/14/2025 09:42 PM
Key Details
Property Type Manufactured Home
Listing Status Active
Purchase Type For Sale
Square Footage 1,344 sqft
Price per Sqft $92
Subdivision Not Applicable-1
MLS Listing ID 219117526DA
Bedrooms 2
Full Baths 2
HOA Y/N No
Land Lease Amount 8340.0
Year Built 1983
Property Description
Location
State CA
County Riverside
Area 344 - Sky Valley
Interior
Interior Features Utility Room
Heating Central
Cooling Evaporative Cooling, Wall/Window Unit(s)
Flooring Carpet
Inclusions Frigidaire Refrigerator, Frigidaire 5 Burner Gas Stove, Maytag Washer, Whirlpool Dryer, Built in Microwave
Fireplace No
Exterior
Parking Features Attached Carport
Pool Community, In Ground
Community Features Pool
View Y/N Yes
View Desert, Mountain(s)
Attached Garage No
Private Pool Yes
Building
Story 1
Entry Level One
Sewer Unknown
Level or Stories One
New Construction No
Others
Senior Community Yes
Tax ID None
Acceptable Financing Cash, Submit
Listing Terms Cash, Submit
Special Listing Condition Standard







