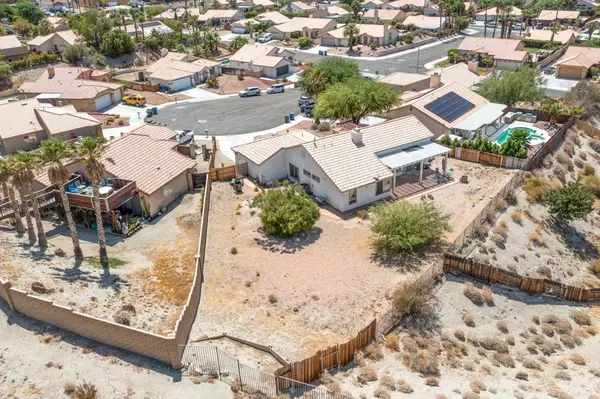9545 Via Real Desert Hot Springs, CA 92240
4 Beds
2 Baths
1,739 SqFt
UPDATED:
12/05/2024 03:37 AM
Key Details
Property Type Single Family Home
Sub Type Single Family Residence
Listing Status Active
Purchase Type For Sale
Square Footage 1,739 sqft
Price per Sqft $255
Subdivision Rancho Del Oro
MLS Listing ID 219115161DA
Bedrooms 4
Full Baths 2
HOA Y/N No
Year Built 1994
Lot Size 0.280 Acres
Property Description
Location
State CA
County Riverside
Area 340 - Desert Hot Springs
Interior
Interior Features Breakfast Bar, Separate/Formal Dining Room, Open Floorplan, Storage, Primary Suite
Heating Central, Fireplace(s)
Cooling Central Air, Evaporative Cooling, Wall/Window Unit(s)
Flooring Tile
Fireplaces Type Gas, Living Room
Inclusions Kitchen Fridge, Garage Fridge, Stove/Oven, Microwave, Dishwasher, Washer and Dryer.
Fireplace Yes
Exterior
Parking Features Direct Access, Driveway, Garage, On Street
Garage Spaces 2.0
Garage Description 2.0
View Y/N Yes
View Desert, Mountain(s), Panoramic
Attached Garage Yes
Total Parking Spaces 4
Private Pool No
Building
Lot Description Back Yard, Corner Lot, Cul-De-Sac, Front Yard, Planned Unit Development, Paved
Story 1
Entry Level One
Level or Stories One
New Construction No
Schools
High Schools Desert Hot Springs
School District Palm Springs Unified
Others
Senior Community No
Tax ID 661341015
Acceptable Financing Cash, Cash to Existing Loan, Cash to New Loan, Conventional, 1031 Exchange, FHA, Fannie Mae, Submit, VA Loan
Listing Terms Cash, Cash to Existing Loan, Cash to New Loan, Conventional, 1031 Exchange, FHA, Fannie Mae, Submit, VA Loan
Special Listing Condition Standard







