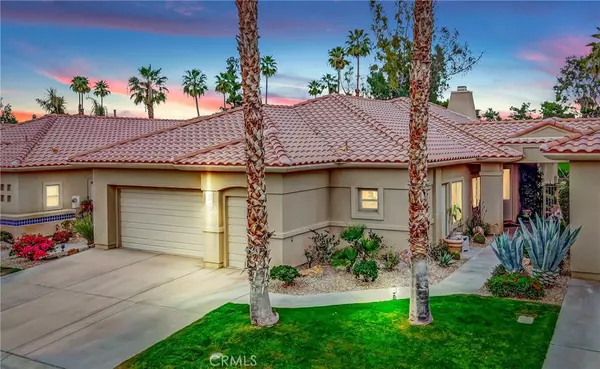154 Kavenish DR Rancho Mirage, CA 92270
3 Beds
3 Baths
2,603 SqFt
UPDATED:
01/14/2025 09:16 PM
Key Details
Property Type Condo
Sub Type Condominium
Listing Status Pending
Purchase Type For Sale
Square Footage 2,603 sqft
Price per Sqft $295
Subdivision Rancho Mirage Rc (32171)
MLS Listing ID SR24158781
Bedrooms 3
Full Baths 3
Condo Fees $880
HOA Fees $880/mo
HOA Y/N Yes
Year Built 1997
Lot Size 4,356 Sqft
Property Description
Location
State CA
County Riverside
Area 321 - Rancho Mirage
Rooms
Main Level Bedrooms 3
Interior
Interior Features Ceiling Fan(s), Main Level Primary, Multiple Primary Suites, Primary Suite, Walk-In Pantry, Walk-In Closet(s)
Heating Central
Cooling Central Air
Fireplaces Type Dining Room, Family Room, Living Room
Fireplace Yes
Laundry Inside, Laundry Room
Exterior
Garage Spaces 3.0
Garage Description 3.0
Pool Community, Pebble, Private, Association
Community Features Golf, Lake, Street Lights, Gated, Pool
Amenities Available Clubhouse, Golf Course, Pool, Guard, Security, Tennis Court(s)
View Y/N Yes
View Golf Course, Lake, Mountain(s), Pool
Attached Garage Yes
Total Parking Spaces 3
Private Pool Yes
Building
Lot Description Back Yard, Front Yard
Dwelling Type House
Story 1
Entry Level One
Sewer Public Sewer
Water Public
Level or Stories One
New Construction No
Schools
School District Palm Springs Unified
Others
HOA Name RMCC HOA
Senior Community No
Tax ID 685235028
Security Features Gated Community,24 Hour Security
Acceptable Financing Cash, Conventional, FHA, VA Loan
Listing Terms Cash, Conventional, FHA, VA Loan
Special Listing Condition Standard







