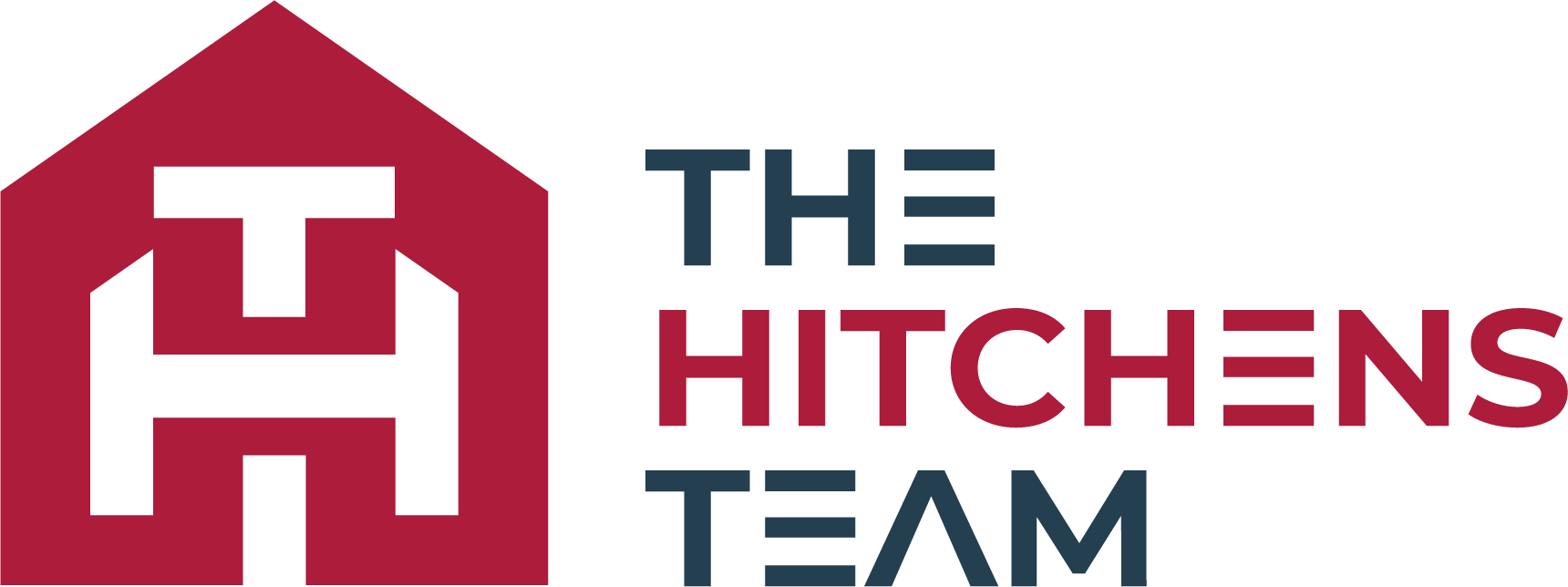

17041 Baltar Street Save Request In-Person Tour Request Virtual Tour
Lake Balboa,CA 91406
Key Details
Property Type Single Family Home
Sub Type Single Family Residence
Listing Status Active Under Contract
Purchase Type For Sale
Square Footage 1,617 sqft
Price per Sqft $571
MLS Listing ID BB25004113
Bedrooms 3
Full Baths 3
Construction Status Turnkey
HOA Y/N No
Year Built 1952
Lot Size 6,368 Sqft
Property Description
Welcome to this meticulously cared-for Mid-Century Modern home, boasting 1,617 SqFt, nestled in a serene cul-de-sac in Lake Balboa. As you approach, you'll be greeted by the charming façade that showcases a blend of classic Mid-Century design & contemporary enhancements, including custom gutters & inviting entryway tile.
Stepping inside, the open-concept layout reveals a spacious Living Room & Dining area adorned w/ stunning original wood paneling, gleaming hardwood floors, recessed lighting, & double-pane windows that frame views of the expansive backyard. To your left is the beautifully remodeled kitchen (2022) featuring elegant quartz countertops, gas stove w/ griddle, farmhouse sink, open shelving, & ample storage. The kitchen also includes a generous breakfast nook w/ built-in seating, perfect for casual dining. Adjacent to the living room is the custom-designed media room, crafted by HGTV, complete w/ large projection TV for your entertainment needs. A full bathroom w/ shower & separate laundry room are conveniently located nearby.
Moving to the right side of the home, a hallway leads you to the bedrooms, featuring hardwood floors. The first 2 bedrooms provide delightful front yard views, while the shared bathroom showcases original tiles & a tub shower. Down the hall you'll arrive at the primary suite, which includes a stylish custom en suite bathroom w/ shower.
From the Media/Family room, you can access the backyard & gated garage area. The outdoor space features a custom tiled patio with BBQ setup & spacious lawn, perfect for gatherings. Additionally, there's a separate play area with decomposed granite, ideal for bocce or horseshoes, along w/ extra storage sheds behind the garage.
The private driveway offers ample space for games & children's activities.
The Detached Garage is drywalled, versatile enough to serve as an office while still accommodating a vehicle. It's enhanced w/ a subpanel linked to the main electrical system. Hardwired underground CAT6 data connection leads to the living room. Plus, there's a window air conditioner for those warm days.
Double-pane windows. Copper plumbing throughout. HVAC system w/ ducting & Nest thermostat (2019). Tankless water heater (2021).
Nestled near Lake Balboa Park & Sepulveda Basin Recreation Area, you'll have access to paddle boating, biking, walking paths, & much more. Shopping, dining, & entertainment options are just a short drive away.
Location
State CA
County Los Angeles
Area Lkbl - Lake Balboa
Zoning LAR1
Rooms
Other Rooms Storage
Main Level Bedrooms 3
Interior
Interior Features Built-in Features,Breakfast Area,Ceiling Fan(s),Quartz Counters,Recessed Lighting,Storage,Tile Counters,Wired for Data,Wood Product Walls,All Bedrooms Down,Entrance Foyer,Main Level Primary,Primary Suite
Heating Central,Forced Air,Natural Gas
Cooling Central Air,Electric
Flooring Carpet,Tile,Wood
Fireplaces Type None
Inclusions Kitchen Appliances, BBQ, Washer/Dryer (negotiable)
Fireplace No
Appliance Built-In Range,Dishwasher,Disposal,Gas Range,Gas Water Heater,Refrigerator,Tankless Water Heater
Laundry Washer Hookup,Gas Dryer Hookup,Laundry Room
Exterior
Exterior Feature Barbecue,Lighting,Rain Gutters
Parking Features Concrete,Direct Access,Driveway Level,Driveway,Electric Gate,Garage Faces Front,Garage,Garage Door Opener,On Site,Off Street,Oversized,Private,RV Potential,RV Access/Parking
Garage Spaces 2.0
Garage Description 2.0
Pool None
Community Features Storm Drain(s),Street Lights,Suburban,Sidewalks,Valley,Park
Utilities Available Cable Available,Electricity Connected,Natural Gas Connected,Phone Available,Sewer Connected,Water Connected
View Y/N No
View None
Roof Type Asphalt
Accessibility Safe Emergency Egress from Home,No Stairs,Parking,Accessible Doors
Porch Patio,Tile
Attached Garage No
Total Parking Spaces 7
Private Pool No
Building
Lot Description 0-1 Unit/Acre,Cul-De-Sac,Sprinklers In Rear,Sprinklers In Front,Lawn,Landscaped,Near Park,Near Public Transit,Secluded,Sprinklers Timer,Sprinkler System,Street Level,Yard
Dwelling Type House
Faces West
Story 1
Entry Level One
Foundation Raised
Sewer Public Sewer
Water Public
Architectural Style Mid-Century Modern
Level or Stories One
Additional Building Storage
New Construction No
Construction Status Turnkey
Schools
Middle Schools Northridge
School District Los Angeles Unified
Others
Senior Community No
Tax ID 2204025014
Security Features Carbon Monoxide Detector(s),Smoke Detector(s)
Acceptable Financing Conventional
Listing Terms Conventional
Special Listing Condition Standard